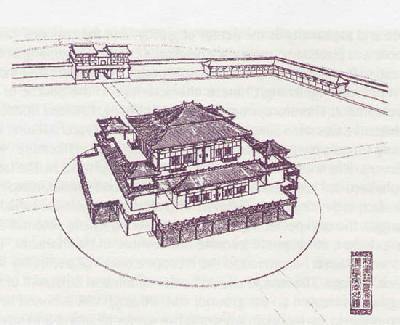 |
Outside is the flattop of the fourth corridor on the ground floor. An "earthen room" was built in the middle of the top of the platform on the upper layer. At the top of the small square terraces at each corner, there is a pavilion-type small house, representing the four rooms of gold, wood, water and fire, and together with the earthen room they form the place for worshipping the five heavenly gods. The balcony on the four sides of the five rooms was used to observe the heavenly bodies. The size of various parts has much numerical symbolic significance.
The whole group of structures is cross-symmetrical. The courtyard is spacious and the bearing is impressive, conforming to its identity encompassing heaven and earth. In the central buildings, the large room in the middle of the top of terrace was taken as the center of the structure to command the whole situation. The small rooms on the four corners are taken as foils which are magnificent and solemn. The central structures are outward-looking, echoing the surrounding structures from afar. The curved rooms on the four corners are introversive, achieving a balance with the central structures.
In this structure, the artisans had to satisfy the requirement of various usages as stipulated in the ritual system and had to take into account the various symbolic meanings. All the more, they had to use its unusual bodily form and volume combination to create an esthetic effect compatible with the architectural nature. It is indeed an architectural artistic product.