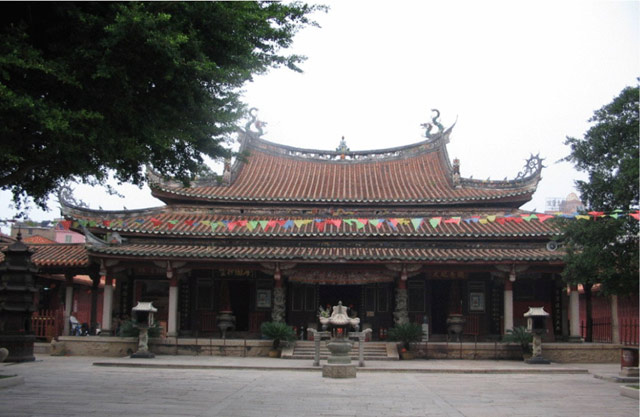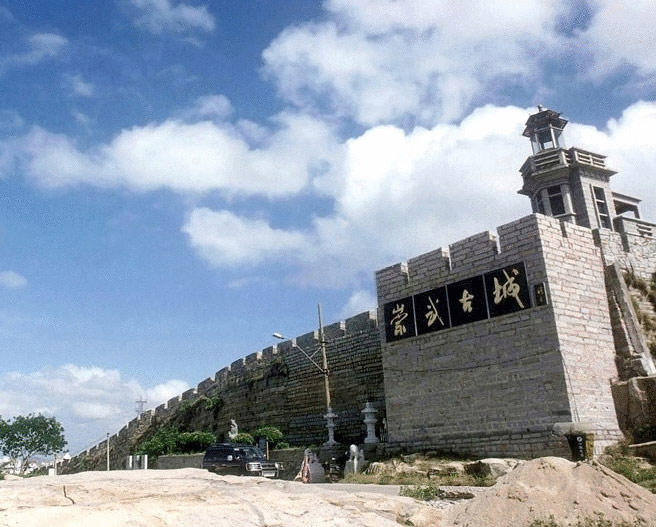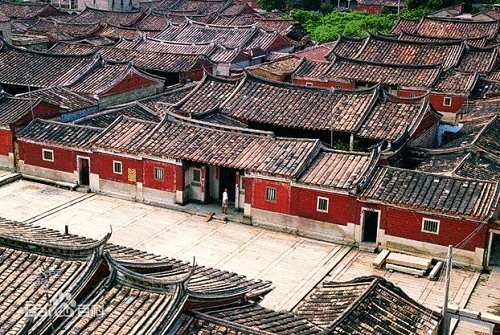
Quanzhou Tianhou Temple began to be built in the second year of Qingyuan in the Song Dynasty (1196 A.D.). Of the Matzu temples surviving today it is the largest in scale and the most splendid. It’s also the oldest and unique and it is on the list of the key national safekeeping cultural relics. With the financial aid from the government and from supporters at home and abroad ,the temple gate, the stage, the bell and drum towers, the west and the east corridors have been reconstructed, and the dressing chamber is going to be renovated. The Historical Museum of the Relations Between Fujian and Taiwan set up inside the temple has collected and stored a great quantity of precious historical relics and folk custom relics. It is an important historical site for the study of overseas communications.

The Ancient Wall of Chongwu lies on the south-east coast of Hui’an county on the west bank of Taiwan Strait. The wall was built in the 20th year of Hongwu in the Ming dynasty (1387 A.D.) by a high official from Jiangxia named Zhou Dexing to strengthen the resistance against Japanese pirates. In the first year of Longqing (1576 A.D.), the renowned generals Qi Jiguang and Yu Dayou inspected Chongwu. It was said that the four characters “Wei Zhen Hai Bang” (meaning that the power of the wall can defend the frontier) were General You’s inscription. It is said that there remained “a horse-shoe stone”. A “Fish and Dragon Cave”, a natural rook, containsa sculptures carved by Hong Shiqing, a renowned painter from Quanzhou, on the grotesque shaped rocks and reefs on the crescent beach out of the city. At the foot of the ancient wall there is a modern stone carving exhibition and the a provincial grade shore forest park.

The ancient group of houses of the Cai clan, a key national safekeeping cultural relic, lies at Zhangli Village, Guanqiao, Nan’an. The group of houses was built mainly by Cai Qichang and his son. Cai Zizhen, from the reign of Emperor Tongzhi in the Qing dynasty (1862 A.D.) to the third year of Xuantong (1911 A.D.). To date, 16 of the houses have remained fairly intact. Most are constructed of three sections in depth or three sections in depth with five doors in width. The clay, wooden or stone statues were sculptured carefully with techniques that include hollow-out, relief and flat carving. The sculpture and decoration embody a concentrated reflection of not only the mature sculpture art in southern Fujian but the influences of Indian Buddhism, Islam and the art of south-east Asian and western architecture. That is why it is reputed as “The Grand Showplace of South Fujian Architecture.”
Editor: by Stella
